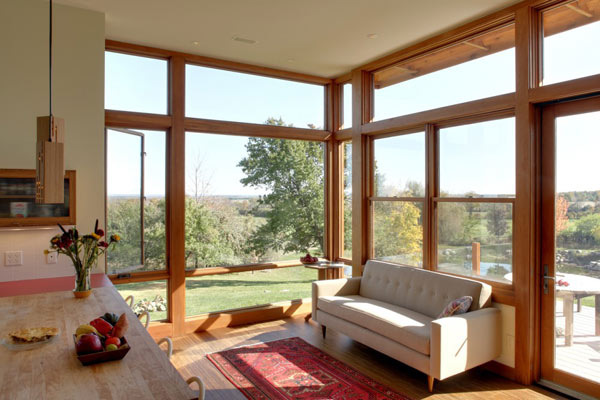



Esta casa de madera es un proyecto de Plant Architect realizado al norte de Toronto, Canadá. El pincipal material que se usó es la madera para el diseño y decoración de los interiores y exteriores. Asimismo la casa de madera se construyó con espacios adicionales donde se concentran la vistas de los alrededores y complementa la arquitectura existente.
Post publicado por: http://diseñodecasa.blogspot.com
Fotos: Freshome.com
No hay comentarios.:
Publicar un comentario
DÉJANOS TU OPINIÓN